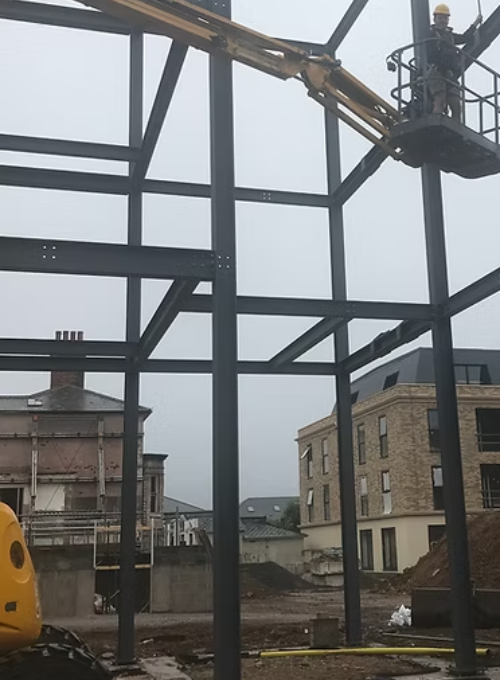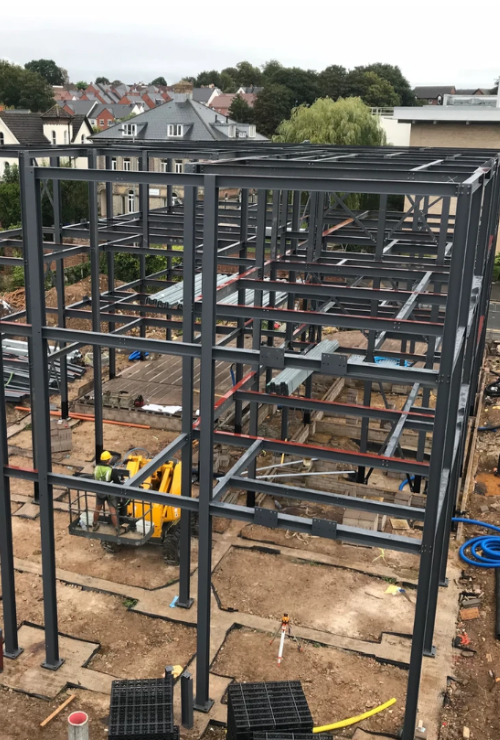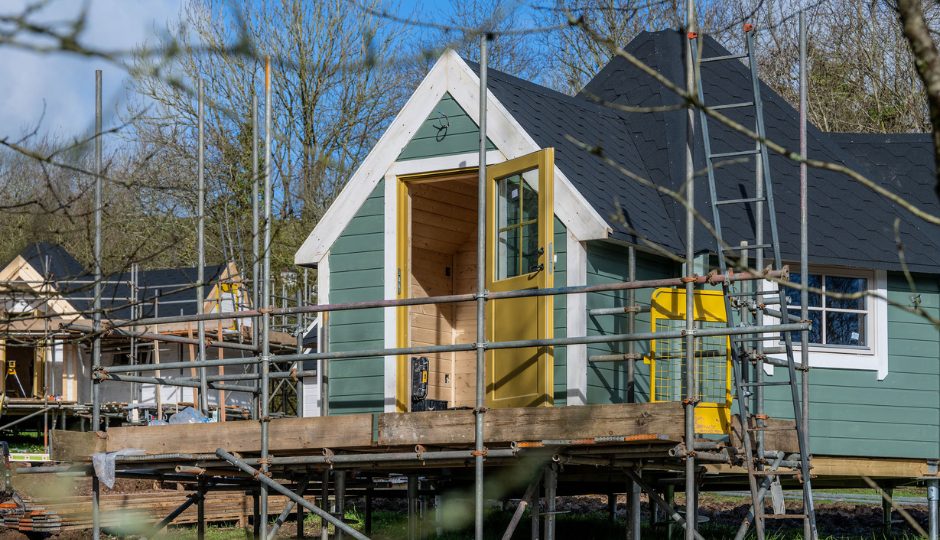- Ultimate Structural Calculations
Expert Structural Engineer Leicester
We are fully qualified Structural Engineers insured with £2m Professional Indemnity.
Get A Quote
- Our reviews speak for themselves
Our Reviews
![Google]()
![jack palmer]() jack palmer2024-11-13
jack palmer2024-11-13![Google]() I hired Ultimate structural calculations Ltd to check if a wall in my home was load-bearing, and they were fantastic! Prompt, knowledgeable, and explained everything clearly. I felt confident about the next steps thanks to their advice. Highly recommend for anyone needing structural expertise!
I hired Ultimate structural calculations Ltd to check if a wall in my home was load-bearing, and they were fantastic! Prompt, knowledgeable, and explained everything clearly. I felt confident about the next steps thanks to their advice. Highly recommend for anyone needing structural expertise!![Google]()
![Alexandra Nurse]() Alexandra Nurse2024-11-10
Alexandra Nurse2024-11-10![Google]() I spoke to Bhavin on a Thursday, a site visit on Saturday and had the calculations by Sunday. Excellent service all round, very knowledgeable, polite and extremely professional, you won't find a better structural engineer.
I spoke to Bhavin on a Thursday, a site visit on Saturday and had the calculations by Sunday. Excellent service all round, very knowledgeable, polite and extremely professional, you won't find a better structural engineer.![Google]()
![Mohammed Usman Ali]() Mohammed Usman Ali2024-10-22
Mohammed Usman Ali2024-10-22![Google]() It was a pleasure working with Bhavin, very professional and easy to work. He produced the work in a timely manner. Takes his work seriously which is reassuring as a customer. Thanks.
It was a pleasure working with Bhavin, very professional and easy to work. He produced the work in a timely manner. Takes his work seriously which is reassuring as a customer. Thanks.![Google]()
![Charlotte Hubbard]() Charlotte Hubbard2024-10-22
Charlotte Hubbard2024-10-22![Google]() Great service - arranged a site visit within a few days of messaging, and sent the report/calculations within a few hours of visiting! Very friendly and pragmatic about the best way of doing things. Would definitely use Bhavin again and would happily recommend to others.
Great service - arranged a site visit within a few days of messaging, and sent the report/calculations within a few hours of visiting! Very friendly and pragmatic about the best way of doing things. Would definitely use Bhavin again and would happily recommend to others.![Google]()
![Richard Keeling]() Richard Keeling2024-10-13
Richard Keeling2024-10-13![Google]() Bhavin was excellent from the first text to completing the structural pack. He arranged a visit really quickly and his knowledge and experience was very evident. He was very professional and easy to deal with. He turned around the drawings and calcs within 24 hours of his visit which was at the weekend. Other companies had quoted 2 weeks for this. I can’t recommend him enough! The standard and detail of the pack was outstanding.
Bhavin was excellent from the first text to completing the structural pack. He arranged a visit really quickly and his knowledge and experience was very evident. He was very professional and easy to deal with. He turned around the drawings and calcs within 24 hours of his visit which was at the weekend. Other companies had quoted 2 weeks for this. I can’t recommend him enough! The standard and detail of the pack was outstanding.![Google]()
![Barbara Jukes]() Barbara Jukes2024-10-09
Barbara Jukes2024-10-09![Google]() Great meeting Bhavin. Lovely friendly guy. Very professional and offered good advice. Super fast turn around from telephone call to visit to calculations. Would 100% recommend.
Great meeting Bhavin. Lovely friendly guy. Very professional and offered good advice. Super fast turn around from telephone call to visit to calculations. Would 100% recommend.![Google]()
![Russell Hughes]() Russell Hughes2024-10-09
Russell Hughes2024-10-09![Google]() Bhavin was very helpful and runs a very professional business.. good price and quality service.. I'll be using him again..
Bhavin was very helpful and runs a very professional business.. good price and quality service.. I'll be using him again..![Google]()
![Jason Pressland]() Jason Pressland2024-09-24
Jason Pressland2024-09-24![Google]() Super helpful, quick turnaround - highly recommend.
Super helpful, quick turnaround - highly recommend.![Google]()
![Bharat Trivedi]() Bharat Trivedi2024-09-21
Bharat Trivedi2024-09-21![Google]() Very prompt, responsive, dynamic.
Very prompt, responsive, dynamic.![Google]()
![Billal M]() Billal M2024-09-14
Billal M2024-09-14![Google]() Great Service . Bhavin was professional and calculated our steels quickly and efficiently. The details where clear and organised. Would highly recommend.
Great Service . Bhavin was professional and calculated our steels quickly and efficiently. The details where clear and organised. Would highly recommend.
- UK based structural engineers
About Us
We Simplify Engineering
The journey began in 2016 since then we have completed over 2000 projects on all sizes from simple wall removals to large commercials to include a project with 100 homes, where we gained technical approval of the first commercial use of screw piles on a residential project approved by Premier Guarantee. For this project we design the complete foundation system.
We are experts in structural and geotechnical matters, thinking outside the box, providing economical solutions to keep our clients costs down.
We listen and work with builders, architects and clients to ensure our designs are cost effective and easy to install selecting the appropriate materials, wether its Steel, Concrete or Timber design we are equipped with the experience and latest software to complete projects of all sizes.

- Advice and Consulatation
Get Your Free Consultation
Simply contact our team via Email, Phone or WhatsApp and we can arrange a free consultation to provide quotes and discuss your project requirements.

- Expert Structural Engineering
Services We Provide
You can use these sections to highlight the features of heading. Use these paragraphs to focus on the topic you want. Make sure you keep it short and attractive.
- Load Bearing Wall and Chimney removals, Beam Calculations, Lintel Calculations
- Roof Assessment and Strengthening to include calculations for Solar PV
- House Extensions and Loft Conversions
- Residential new Builds
- Commercial Foundation Design to include Ground Testing, Pile and Slab Designs.
- Screw Piling Design.
- Highly Experienced
Our Projects
Here are examples of projects that our team of structural engineers have successfully completed, highlighting our experience and ability to deliver practical and effective solutions across a range of sectors.
Taddiford House in Hampshire
Shady Bower Salisbury
Licoricia Statue, Winchester, Hampshire
Shady Bower Salisbury
Tree House, Otter Falls
Otter Falls Devon
- Operating Across the UK
Areas We Cover
Contact our structural engineers
Looking for a “Structural Engineer Near Me” contact our Structural Engineering Design Consultancy covering Leicester, Nottingham, Coventry, and Birmingham, Dorset and Surrounding Countys
Leicestershire & Surrounding Areas
Leicestershire and surrounding areas, Nottingham, Derby, Coventry, Nuneaton, Hinckley, Rugby, Market Harborough, Melton Mowbray, Northampton, Wellingborough – Site Visits Fridays to Mondays (call to check).
Dorset and Surrounding Areas
Shaftesbury, Blandford Forum, Salisbury, Bournemouth, Poole, Ringwood, Ferndown, Wimborne – Site Visits Tuesday to Thursdays (call to check).
- Efficient designs
Our Timelines
We typically deliver faster than below (see reviews).
- Onsite changes for jobs that are in construction will take 1-3 days.
- Small jobs such as a single story or double story extension for residential jobs can be delivered in 7 days.
- Medium to large size projects which may include basement designs, new build or jobs that require significant structural input can be completed in 1-4 weeks


Structural Engineers for Ultimate Screw Piling
Builders or construction professionals can get in touch to learn how to install screw piles with your business. Architects, QS and Structural Engineers can also get in touch to learn about how screw piling works.
Visit our partner website Ultimate Screw Piling to learn more.
- Get in Touch
Contact Our Structural Engineers
Looking for a “Structural Engineer Near Me” contact our Structural Engineering Design Consultancy covering Leicester, Nottingham, Coventry, and Birmingham, Bournemouth, Poole, Salisbury
07598895578 – WhatsApp
- Learn more
Frequently Asked Questions
Will a Structural Engineer need to visit my property?
Whether a structural engineer needs to visit a property depends on the nature of the project and the information available. In many cases, a structural engineer may be able to provide an evaluation of the property based on existing plans, photos, and other information. However, there are some circumstances in which a visit to the property is necessary, such as:
Assessment of existing structures: In order to assess the condition of an existing structure and make recommendations for repairs or upgrades, a structural engineer may need to visit the property to inspect the structure and gather information.
New construction projects: For new construction projects, a structural engineer may need to visit the property to assess the site conditions and gather information for their design.
Complex projects: For complex projects, such as the renovation or retrofit of an existing structure, a visit to the property may be necessary to get a better understanding of the structure and its limitations.
Overall, the need for a property visit will depend on the specific project requirements, and it is best to consult with a structural engineer to determine if a visit is necessary. If a visit is required, the engineer will typically provide a detailed report of their findings and recommendations.
What areas do you serve?
We are proud to serve the communities of Leicestershire, Nottinghamshire, and the West Midlands and Dorset and Surrounding Counties. Our team of experienced structural engineers is dedicated to providing top-quality services to meet the needs of our clients.
We understand that our clients are busy and may not always be able to visit our office, which is why we also offer online consultations. This allows you to receive expert advice and guidance from the comfort of your own home or office.
Whether you need assistance with a complex project or just have a few questions about your property, our team is here to help. With our combined experience and knowledge, we are confident that we can provide the solutions you need to ensure the safety and stability of your property.
If you’re located in Leicestershire, Nottinghamshire, or the West Midlands or Dorset, or if you’re in need of an online consultation, we encourage you to reach out to us today. Our team is standing by and ready to assist you with all of your structural engineering needs
What happens once structural calculations have been completed?
Once structural calculations have been completed, the following steps typically occur:
Review of Calculations: The structural engineer will review their calculations to ensure that they are accurate and complete. They may also perform additional analysis and modeling to refine their design and ensure that it meets all relevant codes and standards.
Review of Drawings: The structural engineer will review and update any necessary drawings and schematics to ensure that they accurately reflect the design. This may include elevations, cross-sections, and other detailed drawings that are required for construction.
Issuance of Calculations and Drawings: Once the calculations and drawings have been reviewed and approved, the structural engineer will issue a set of final calculations and drawings to the client or the contractor. These documents will be used as the basis for construction.
Site Visits: During construction, the structural engineer may perform site visits to ensure that the work is proceeding according to their design and specifications. They may also make adjustments or provide additional guidance as necessary.
Testing and Certification: After construction is complete, the structural engineer may perform additional testing and inspection to certify that the structure meets all relevant codes and standards. This may include load testing, vibration testing, and other types of analysis to ensure the safety and stability of the building.
Closeout: After all tests and inspections have been completed, the structural engineer will close out their portion of the project and provide final documentation to the client or contractor. This may include as-built drawings, final calculations, and a certificate of completion.
In summary, once structural calculations have been completed, the structural engineer will review and finalize their design, issue final drawings and calculations, perform site visits, and perform testing and certification to ensure the safety and stability of the structure.
How long do structural calculations take to complete?
The length of time that structural calculations take will depend on several factors, including the size and complexity of the project, the experience of the engineer, and the timeframe required by the client.
Ultimate Structural Calculations understands that unexpected issues on site can arise, and they are equipped to handle urgent jobs. They can resolve such issues within 24 hours, providing you with a fast and efficient solution to any structural problems that may arise.
For small jobs such as a beam calculation or wall removal assessment, Ultimate Structural Calculations can provide the results within 1-2 days. For a small extension project, calculations may take a week to complete, while larger jobs may take 2-4 weeks or more, depending on the scope of works.
It’s important to note that while Ultimate Structural Calculations is committed to delivering fast and efficient results, they will never compromise on the quality of their work. They take the time to thoroughly review each project and ensure that their calculations are accurate and up-to-code.
If you have a specific timeframe in mind, Ultimate Structural Calculations will work with you to ensure that your project is completed on time and to your satisfaction.

